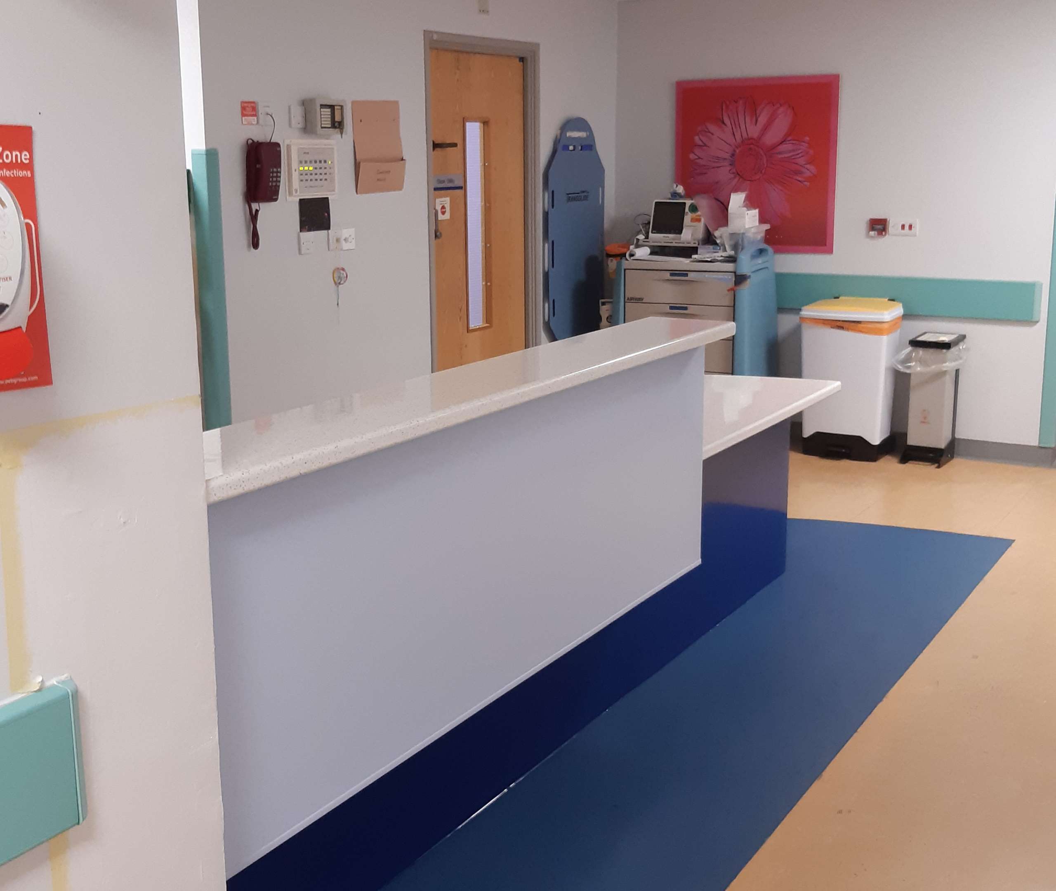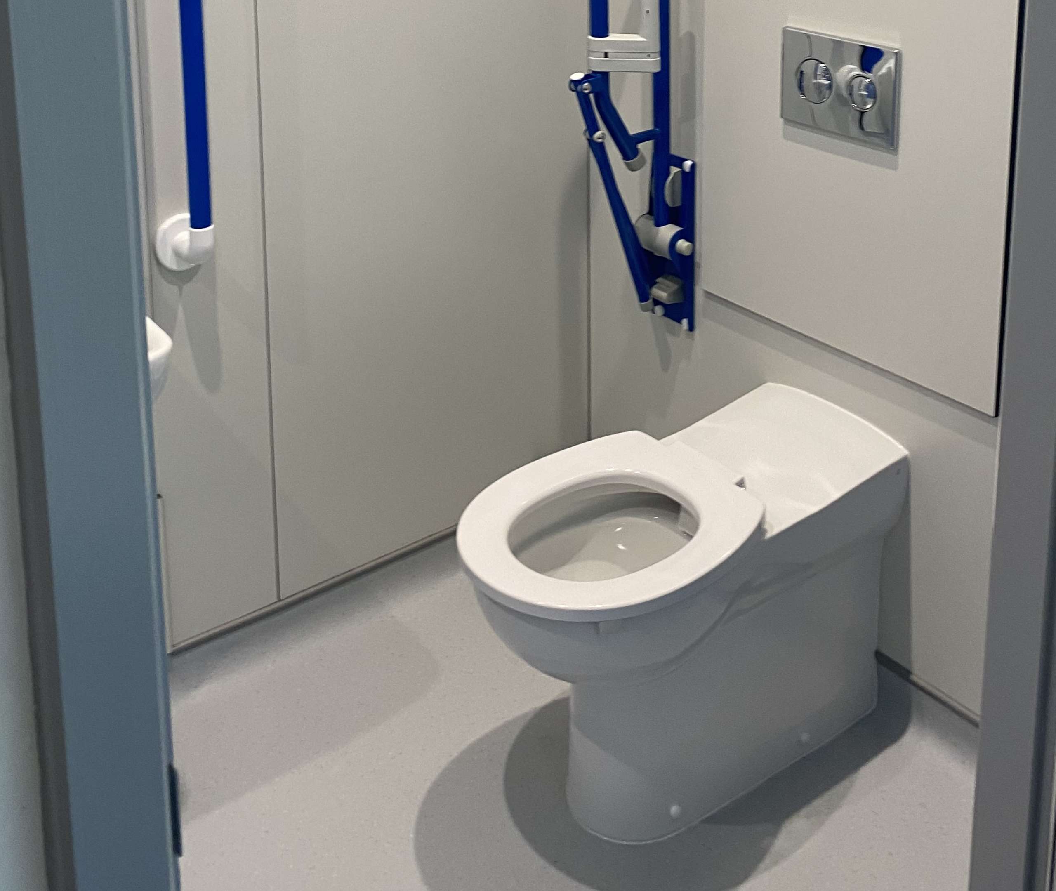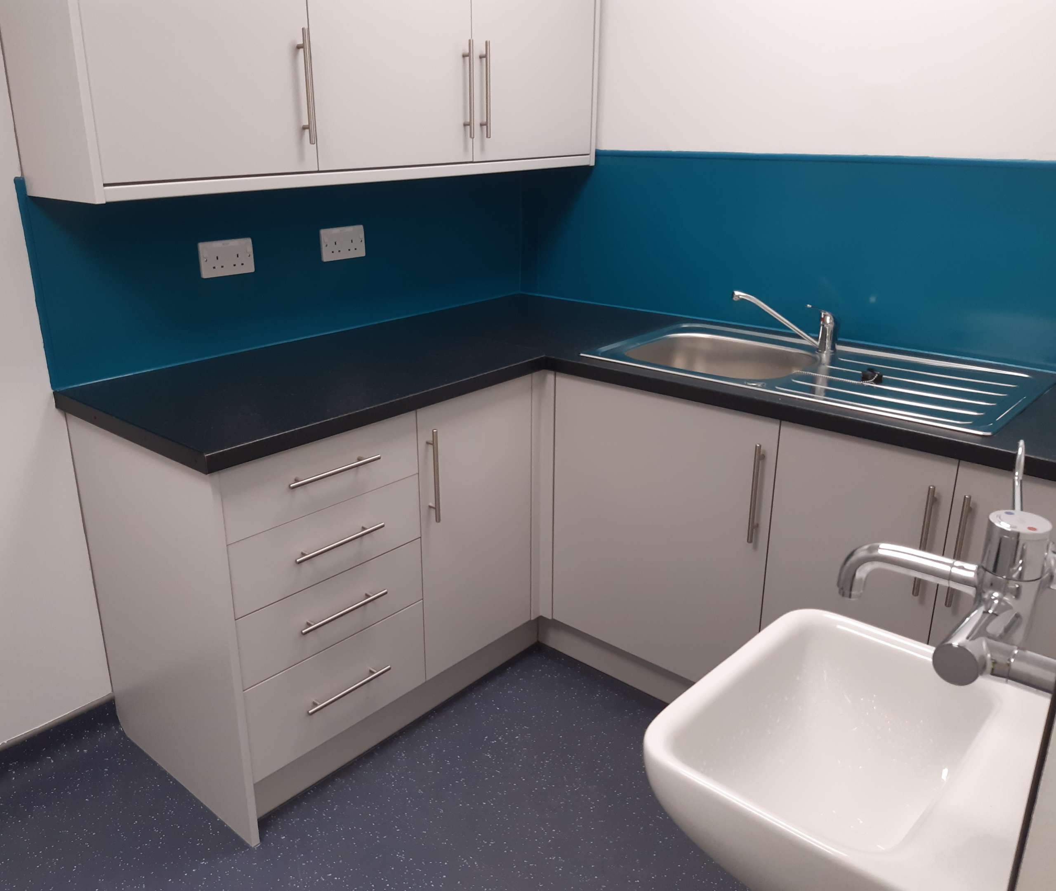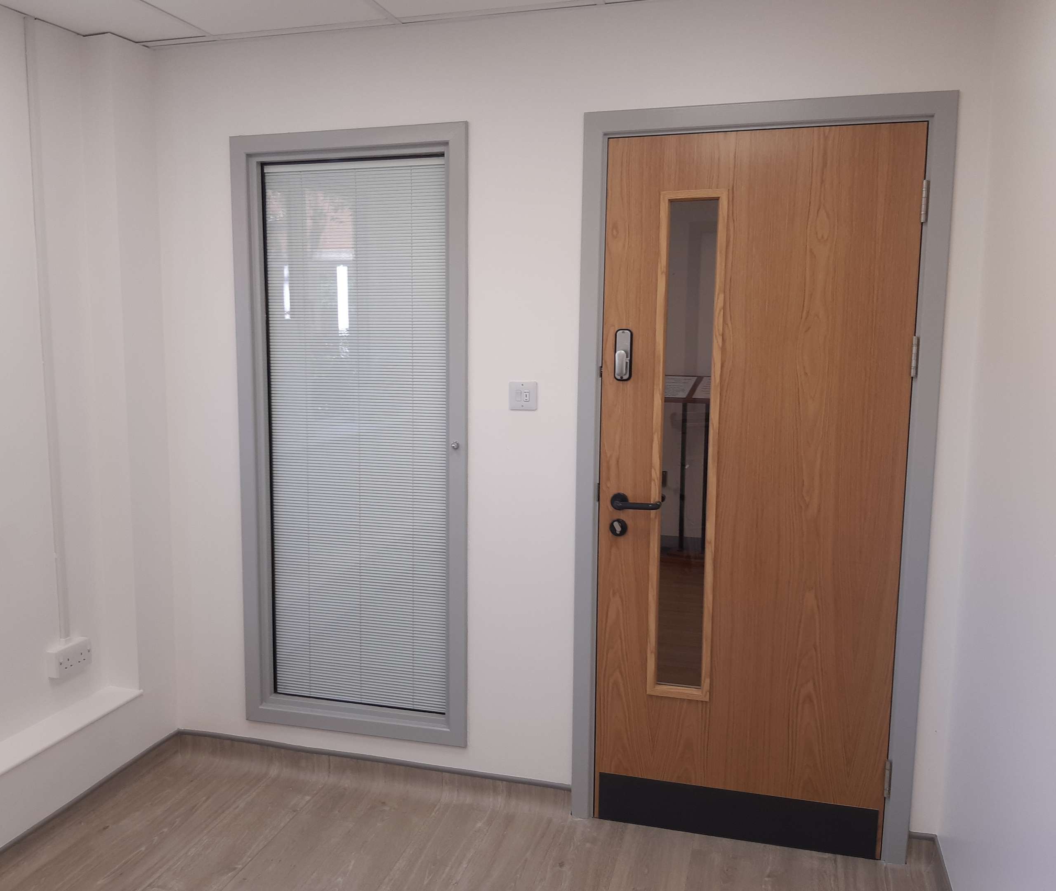Children's Ward Furness Hospital
Colin Briscoe Construction acting initially in a Sub-Contractor role for the Joinery and plastering framework packages which developed due to changes and increases in the scope of works, were then asked to take on the role of Principal Contractor. The project was initially secured through a mini competition against other framework contractors on the University Hospital Morecambe Bay Trust building framework.
The work included demolition works, 30 and 60 minute internal walls, electrical, plumbing, Ventilation / extract air conditioning, vinyl flooring, replacement of the existing Fire Doors and Casings, Suspended ceilings, Joinery, decoration, medical gasses, window, scaffolding and core drilling for the intake and extract systems. Several specialist sub-contractors were all selected from the NHS select supply chain list of contractors.
Refurbishment and demolition surveys were carried out and reports provided prior to commencement of the works. Additional scope areas were added to the works further R&D surveys were undertaken.
CBC also engaged the use of our vetted and approved supply chain partners, such as, plumbing, suspended ceilings, partition walling, flooring and decoration along with specialist sub-contractors nominated by the NHS Trust. All other activities were undertaken by our own directly employed time served staff for the demolition, structural openings and joinery works, Fire door installation, Hilti fire proofing mainly within the ceiling voids around service penetrations.
With the ward remaining live 24 / 7 access to the bedrooms was achieved externally via a window from a fixed access scaffold. Plastic hoard fast was used on the Ward corridor to segregate the works from hospital staff and patients. The kitchen was accessed from the adjacent fire escape within the children’s ward with some of the works requiring access to the ward corridors which was carefully co-ordinated with the Hospital, ward management team along with the infection prevention team. The form of contract issued by University Hospital MBT was in the form of a Purchase Order using the bespoke NHS Agreement. NHS Terms and Conditions for the Provision of Services (Contract Version) (January 2018)
A designated site Welfare, CDM Construction and storage area with vehicle parking were agreed with Hospital site management team along with agreed routes to access the construction areas minimising construction movements on the ward were also agreed with the Hospital management team.
Daily morning meetings were held with the ward manager to review thew scope of works and how this would impact staff and patients with noisier works to be undertaken during designated periods. Weekend working was agreed with the client to minimise impact to the ward’s daily operations and its staff. Weekly on-site production and design meetings were held with the UHMBT Management team to review and monitor the design and any changes.
All directly employed staff and sub-contractors started each morning using our Point of Works Risk Assessment, identifying work location for each specialism which was briefed to the Children’s Ward Manager, who in turn relaid this to the Ward staff.





